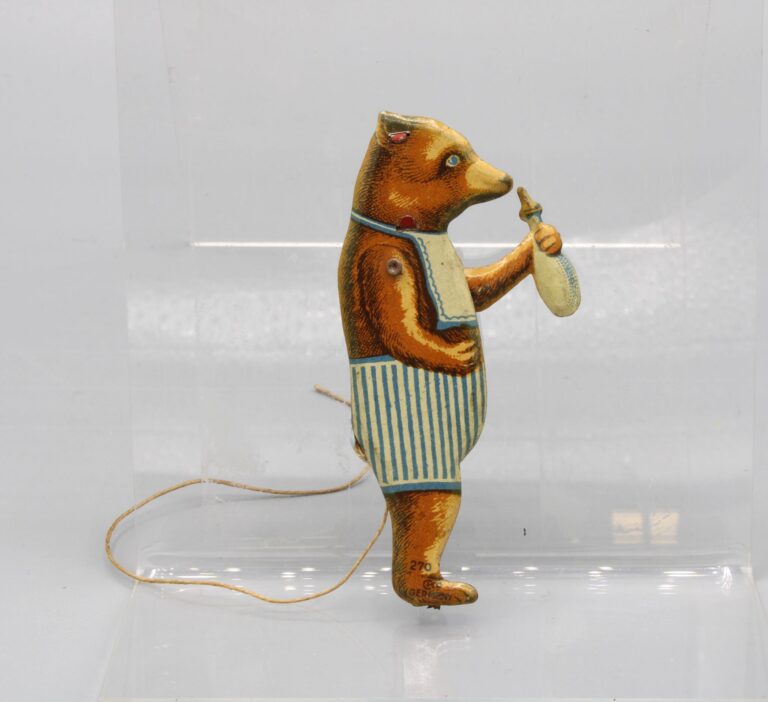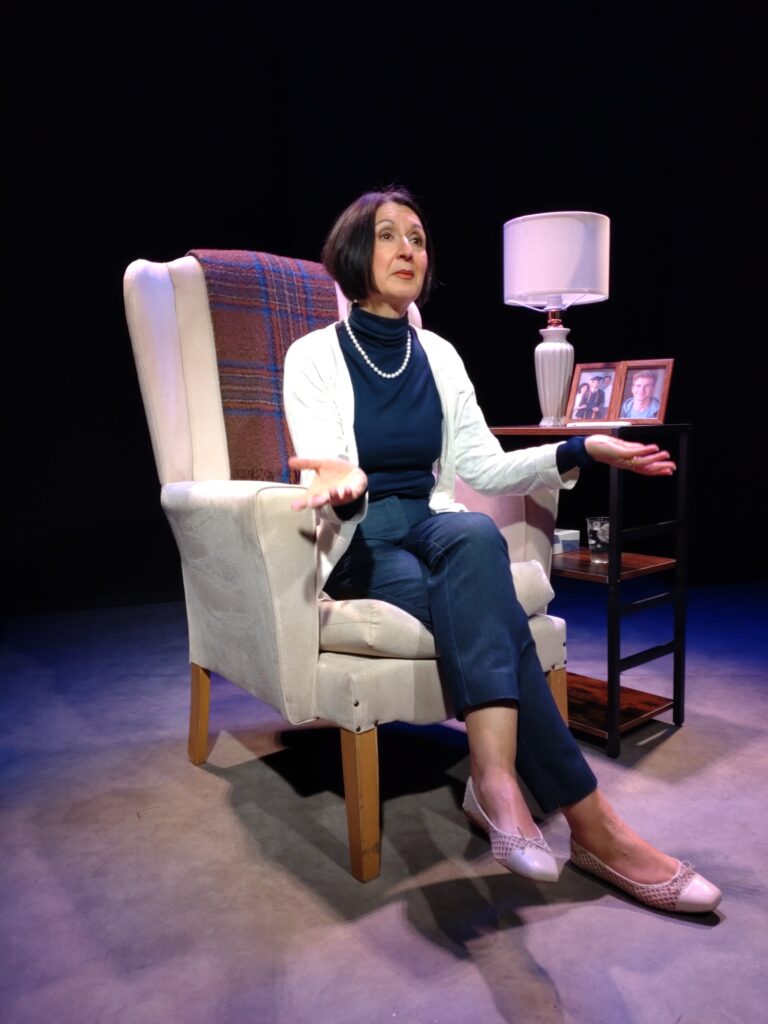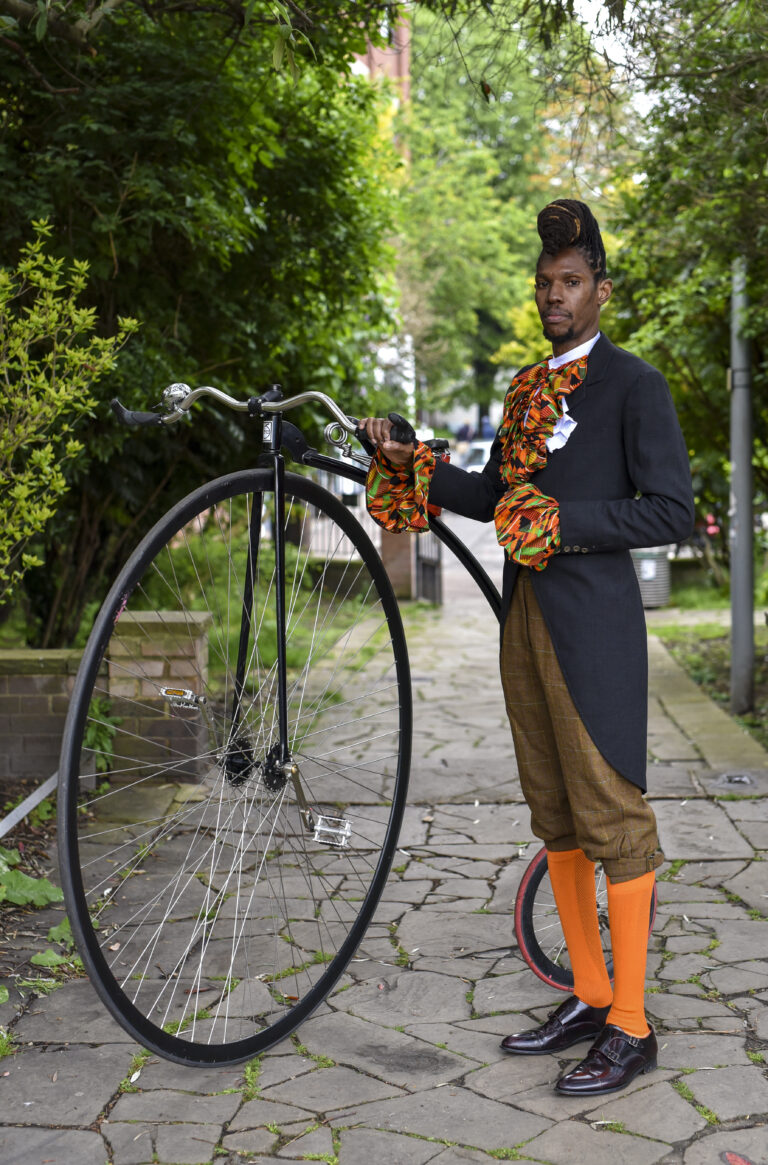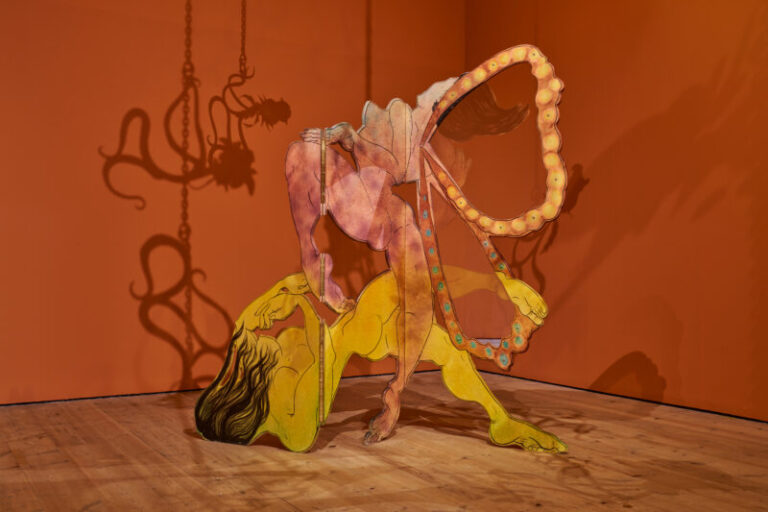Mark Darnell, founder of UNFOLD Architecture, tells us about how redesign projects can transform a home – and a community
UNFOLD Archiecture’s founder Mark Darnell has worked at practices focused on residential design, then commercial architecture based in Borough, too, before he “needed a different challenge” and started his own company in 2017.
What is your favourite type of project to work on?
Mark Darnell: The vast majority of our projects involve working on existing buildings. Those where we are able to take a holistic approach to improving the home for the client really excite us.
This could be in terms of looking at whole-house design solutions to suit the way the homeowner uses or intends to use their home. But also, where viable, in upgrading the original building fabric and services to suit modern heating/cooling requirements – and even small improvements here can have a big impact on the energy usage of the house.
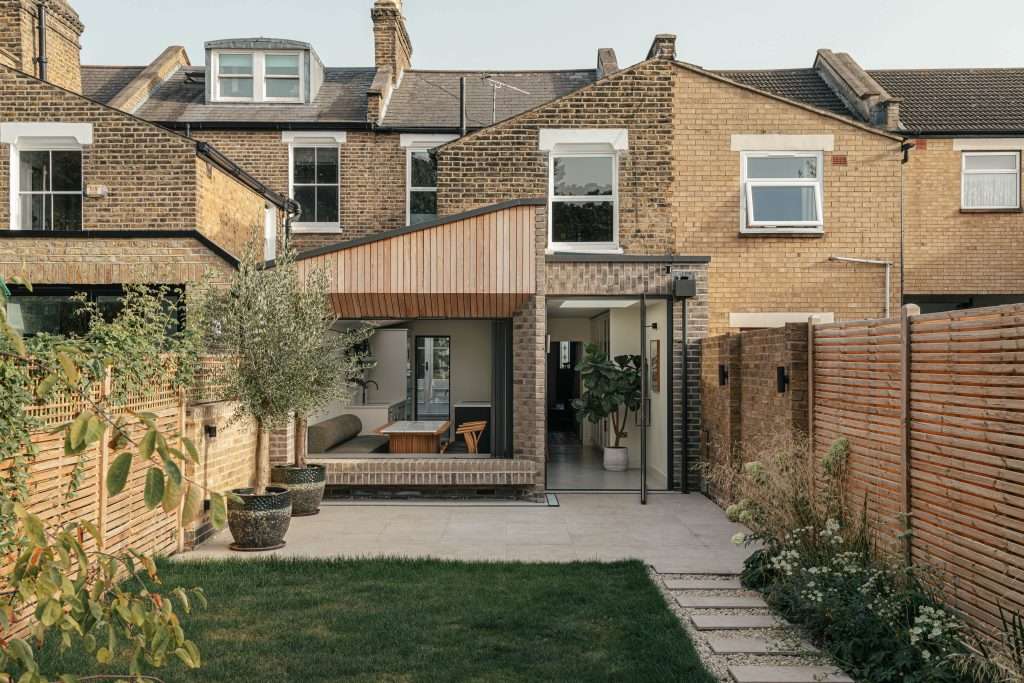
A recent project of yours was a residential redesign in Telegraph Hill, how did you approach the design work with it being an older house, as so many in London are?
One of the key requirements of the client was to open up the rear of the house to achieve a greater connection to the garden, which is a common theme with Victorian properties, as modern ways of living demand the house to work differently from how it was originally designed.
On this project, the client found the kitchen, the garden, and the garden room at the rear of the garden were all being used as three separate entities. The addition now allows these three elements to all work as one. By creating differing zones within the kitchen itself, and introducing the large glazed pivot door, it improved the circulation and you are presented with a clear view into the garden. The double-sided integrated window seat allows it to be used at all times of the year, with its North West facing orientation, this location receives the very last of the evening sun.
You also worked on a pergola for The Hithe in Rotherhithe – for local businesses, what would be the best thing about working with you, another local business, for architectural projects?
Designed and built! (Even architects like to get their hands dirty sometimes). It was a great experience to be involved in adding something to the new community garden. We were set a design brief of utilising leftover or reclaimed materials to provide a focal point for the garden.
As architects, we aim to provide solutions, big or small. We can work with businesses, thinking creatively to help devise what is needed for them. This is a crucial part of the early design stages of every project.

A note from Telegraph Hill, the homeowner says…
We had a vision to create a light, open kitchen and living space and to reconfigure the space to improve functionality by adding a downstairs toilet, utility room and a courtyard with a shower for cleaning our dog.
Working with our architect really helped to bring this to life with his excellent attention to detail, such as thinking about how to maximise the light at different times of the day and utilising the structural beams to not only be a design feature but also provide an element of privacy through the large skylights.
We welcomed our first child at the same time the refurbishment was completed, and the new space has worked brilliantly for our family. The new space makes us feel relaxed and calm.



