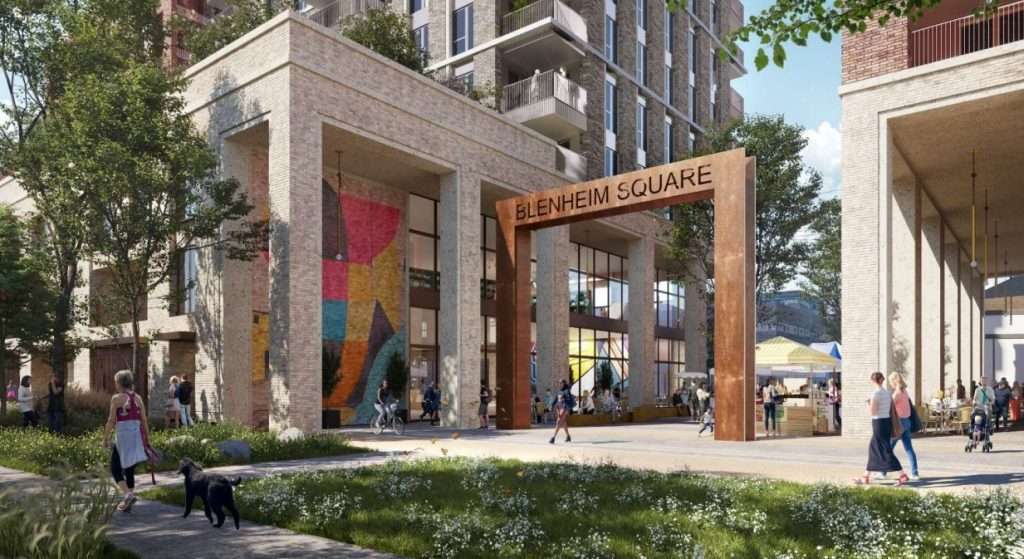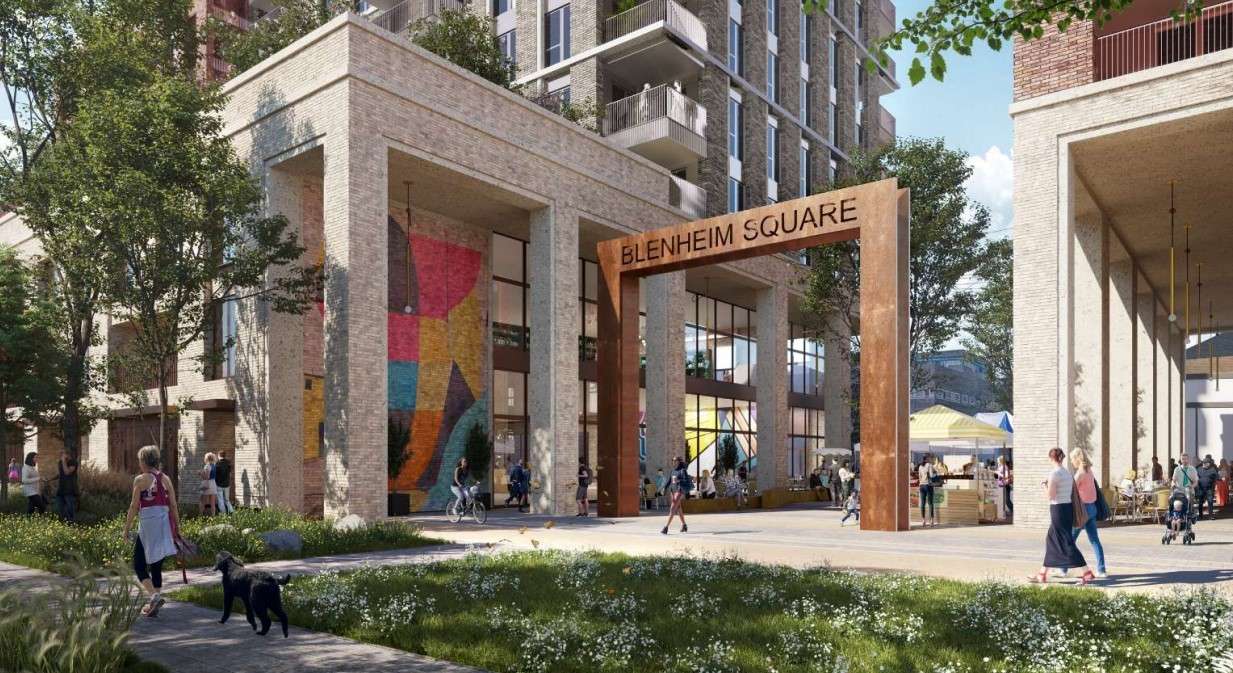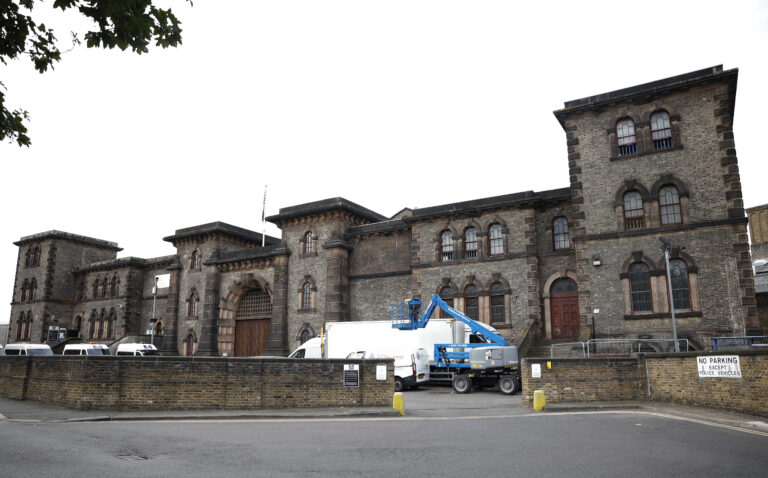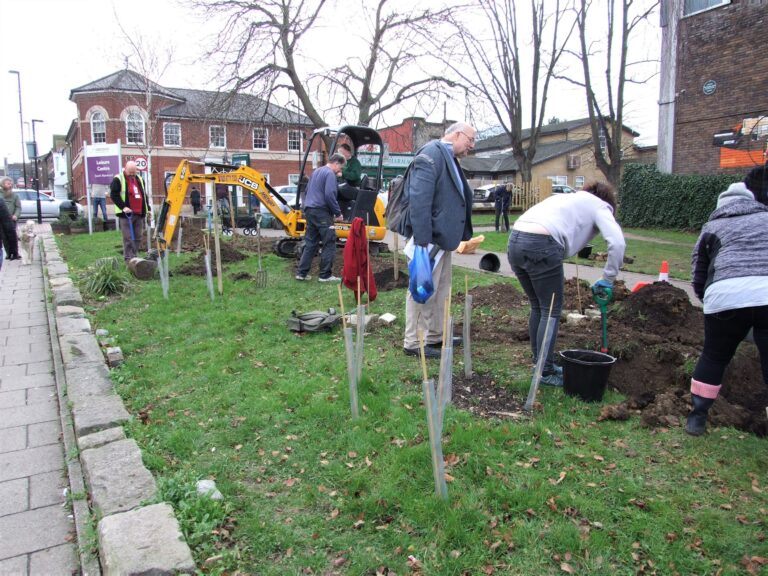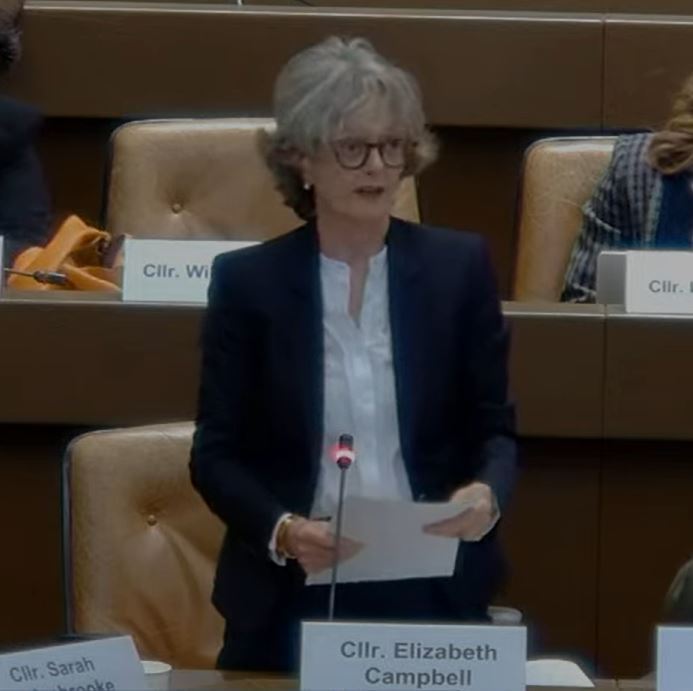Plans for a set of tower blocks up to 16 storeys-tall have been approved in Penge, despite over 2,500 people objecting to the scheme. Bromley Council has approved plans to build a set of five tower blocks including 230 new flats, 35 per cent of which would be ‘affordable’.
The five blocks come as a project from Hadley Property Group and Clarion Housing Group and will stretch from three to 16 storeys-tall on a site on Penge High Street. The site is currently occupied by the Blenheim Shopping Centre, which will be knocked down to deliver the scheme.
The topic was discussed at a development control committee meeting for Bromley Council on March 5. A representative for the applicant said the proposal represented an opportunity to revitalise the ‘outdated’ shopping centre on the site.
The representative said at the meeting: “From the outset, our intention has been to design and curate a new community focused centre in the heart of Penge that not only offers high quality housing, but also new public spaces, leisure, and cultural amenities.”
However, Labour Councillor Simon Jeal, who represents the Penge and Cator ward, said at the meeting that the ‘overwhelming majority’ of residents who had contacted him opposed the plans. The application currently has 1,211 objections filed by locals online, with a petition against the project having received over 2,500 signatures. Ian Barrington, 64, is the owner of Designer Drapes on Penge High Street and has been running his business on the road for over 35 years.
He previously told the Local Democracy Reporting Service (LDRS): “They’re not really considering what shops are wanted, or whether the high street survives… It’s just going to be a monster that’s going to kill it. There will be four years of development going on, and this high street won’t survive that.”
Responding to concerns on how the development would affect shops on Penge High Street, a Clarion and Hadley spokesperson told the LDRS: “It has always been our intention to invigorate and complement Penge’s much-loved high street with a range of new uses and the re-provision of local favourites, such as Iceland. Our proposed new public realm is more inviting, inclusive and safer than the existing offer, and we are eager to play our part in the ongoing transformation of SE20.”
The scheme was also criticised by councillors for its fire safety provisions. Council documents said the Health and Safety Executive was content with the fire safety design, but the London Fire Brigade (LFB) cited concerns on four of the five blocks only being served by one staircase.
The LFB representation stated that the National Fire Chiefs Council felt buildings of at least seven storeys should include more than one staircase, with three of the blocks in the scheme rising above this height. Councillors at the meeting also said they were concerned about the height and massing of the structure.
Labour Councillor Josh King said at the meeting: “I don’t find this suggested development to be suitable for the site. There are no remotely similar tall buildings in the area. It’s out of character in its current form. In fact, somebody mentioned to me when they looked at it that it was more like something in New York.”
The applicant’s representative said that the developer would be happy to look into redesigning portions of the building to improve fire evacuation protocols if necessary. He said the developer had held a number of consultations with the local community to develop the current plans, with the height of the project having been reduced by two storeys since a previous design.
He said: “We are of course aware of the mixed feedback received from the community following submission of our original application in January 2023. We’ve made a number of amendments to reduce building heights and alter design materials in response to community feedback.”
The development control committee agreed to approve the planning application for the site in a 7-6 vote. Conditions included the developer not being able to further extend the height of the building without further planning permission and to ensure LFB requirements are adequately met.
–
Picture: A CGI of the planned development on the site of the Blenheim Centre. Credit: FCB Studios / Hadley / Clarion
